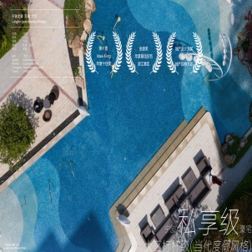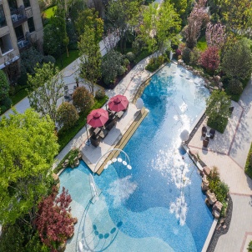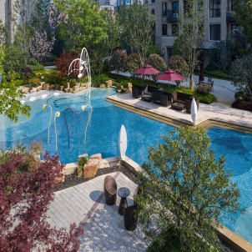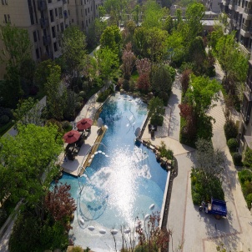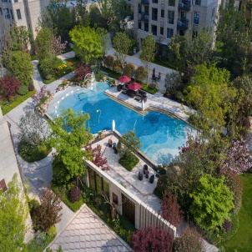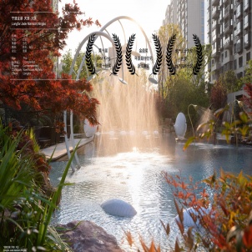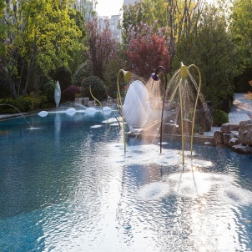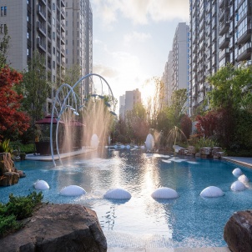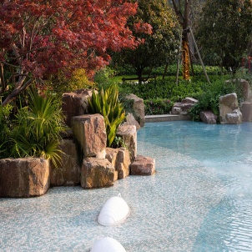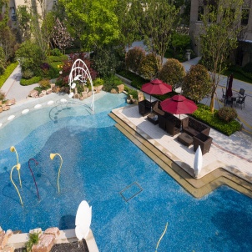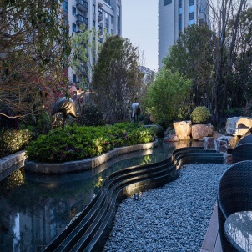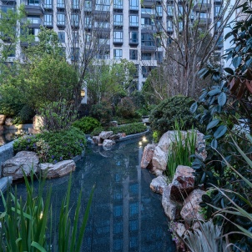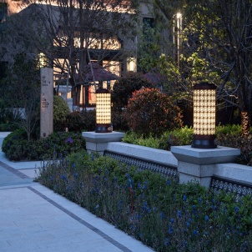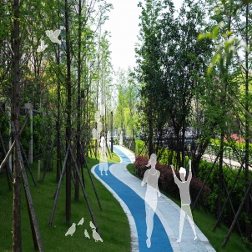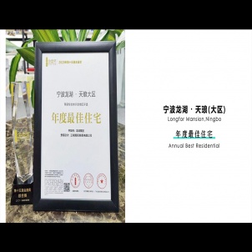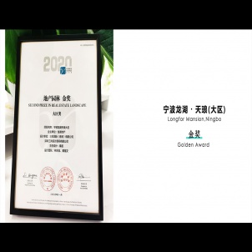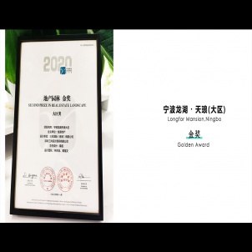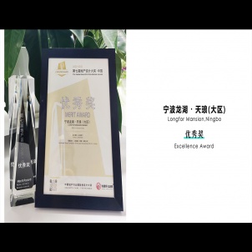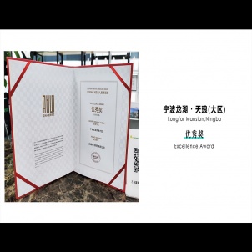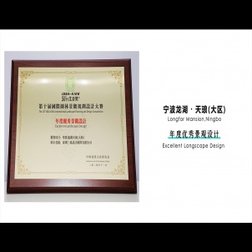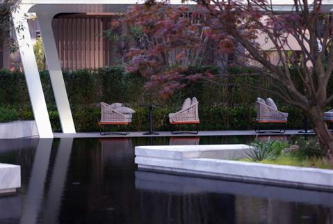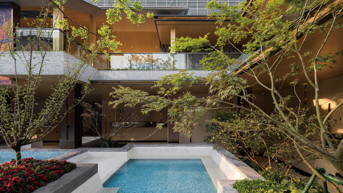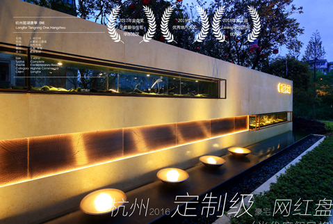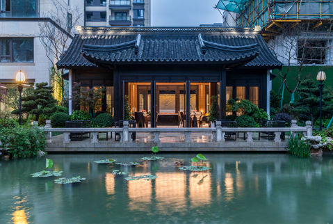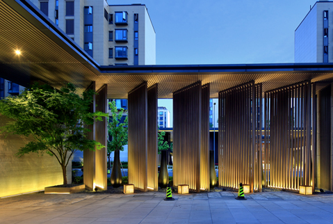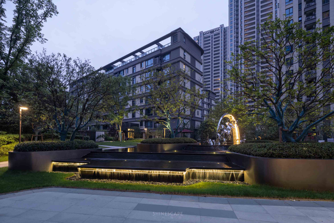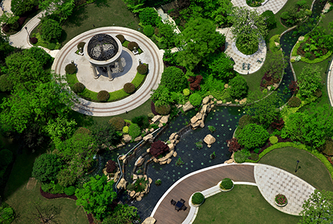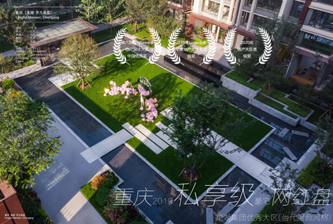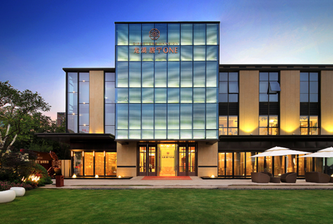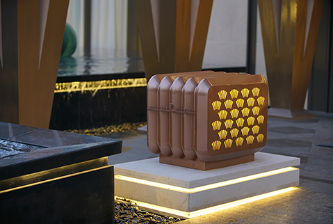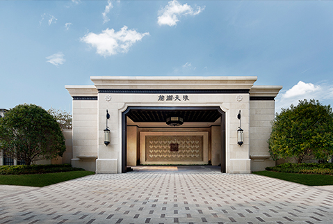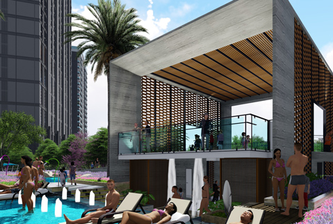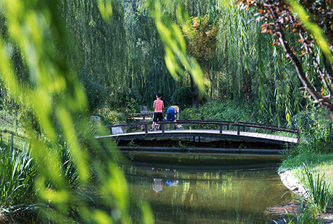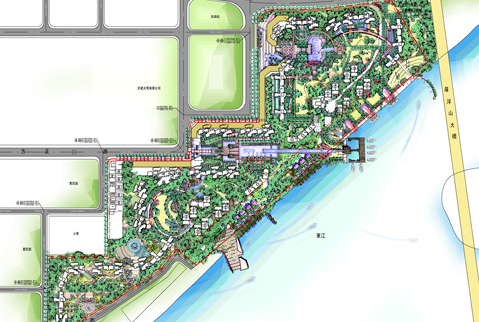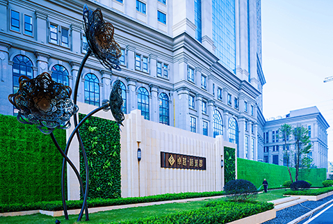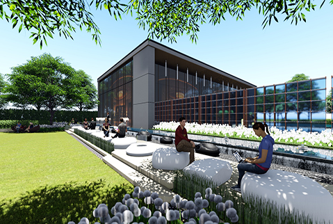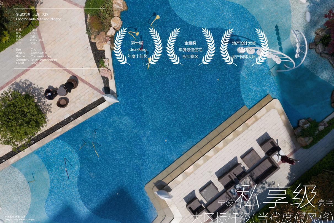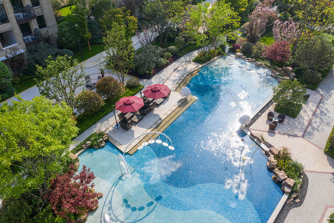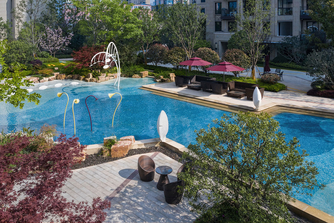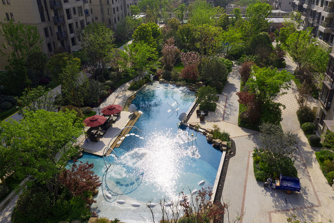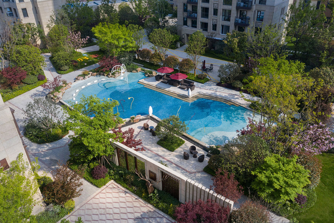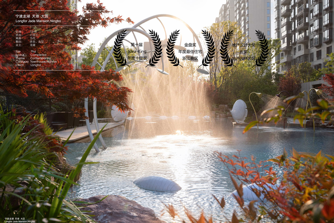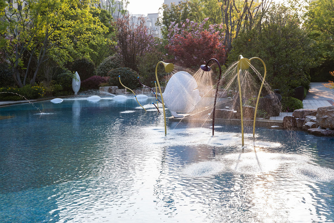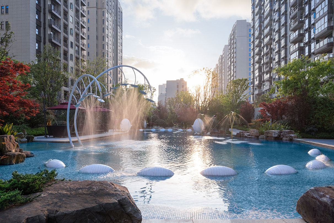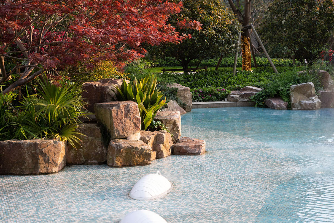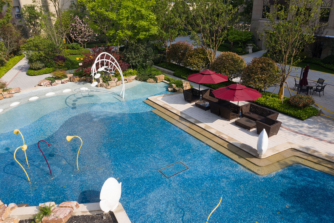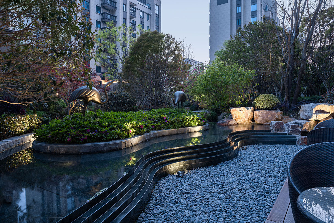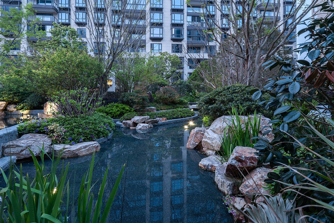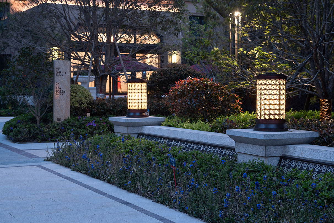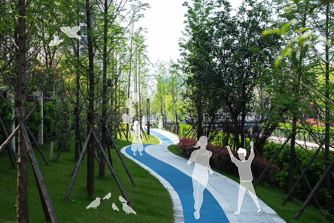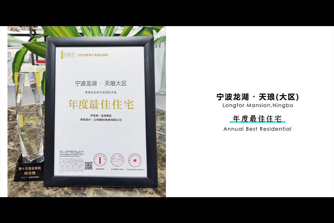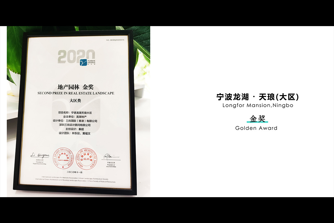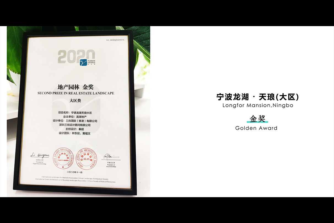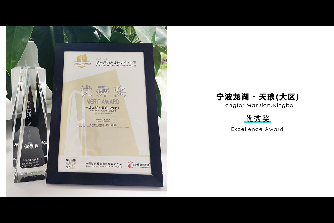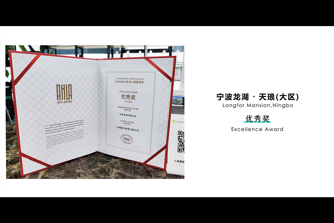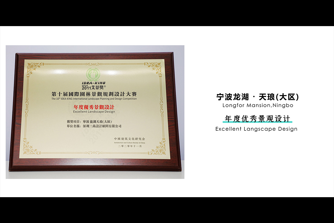Longfor Jade Mansion,Ningbo
project's venue
Ningbo
Land occupation
7.1 ha
Style
Contemporary Resort
Classification
City Luxury,Townhouse, High-rise
Client
Longfor
Cooperation Team
LWK
Awarded
2020 金盘奖 "年度最佳住宅" 2020地产园林大区设计 金奖 2020 Idea-King 年度十佳奖 AHLA 亚洲人居景观奖 交付大区类 银奖
Project background
The project is located in Wanda Business Circle, Yinzhou District, Ningbo City, at the intersection of Siming Middle Road and Baofeng Road. The whole plot is relatively complete and faces the main urban roads, with a good urban interface for external display. It is used as a sales demonstration area in a public green space with a depth of 20 meters and a length of 140 meters.
The architectural style is metropolitan style; Sales put forward to show the city with good architectural details, and the first opening period is villa. It is hoped that the landscape will jump out of the conventional style, not only incorporating the architectural elements of metropolitan style, but also not being too cumbersome and similar to the existing landscape details in the market.
It is difficult to express the metropolitan style in a 20-meter-deep venue, which emphasizes the proportion of vertical scale. How to express the actual scene experience of the region in the demonstration area, and to what extent the refinement of this style is what sales and guests expect, with these three questions, we started thinking about the plot.
The hotel entrance is luxurious and secret: the main entrance, such as the hotel arrival hall, creates the ceiling of the international high-end hotel drop-off area. Going home is the feeling of vacation, and you can experience it in the public green space which is only 20 meters deep and 140 meters long as a sales demonstration area! Special emphasis will be placed on rhythm feeling; Before transferring from Siming West Road, which is adjacent to Wanda Business Circle, to the demonstration area, it is necessary for people to clearly feel the experience of transferring from peripheral municipal noisy roads to high-end luxury houses. As soon as visitors enter the architectural arrival hall, they will come to the whole drop-off area covering the ceiling of a high-end resort hotel, so that guests can get on and off conveniently even in hot weather or rainy days, making the guests feel at home, and at the same time controlling the rhythm, forming a "solid wall courtyard" on the left side of this interface, a kind of exquisite feeling of high-end luxury houses that attracts people’s inquiry psychology Here, the idea of "restraining" is formed. We have applied the details of the architectural arrival hall in the large area to the demonstration area, and we have seen and gained experience!
Floating water stage: people seem to enter a wonderful and gorgeous secret place! After entering the sales square, I suddenly opened the whole garden and rushed head-on; Make three deep interfaces in a limited venue and feel three different experiences. The center is surrounded by a mirror shallow pool like a focused floating water island stage, similar to Ningbo Tianyi Pavilion Grand Stage, which is slightly above the water front line and similar to the lobby of a high-end resort hotel. The main wall adopts the modern abstract shape of "water lines", making the whole center just like a real picture in an artistic landscape scroll, emphasizing "the stage under the water curtain"!
Light and shadow corridor: a large-scale central axis-shaped green corridor, which brings strong visual impact and spiritual shock and the overall design of the building. The landscape provides detailed design, the building provides structure, and the curtain wall unit construction fully maintains the consistency of design

