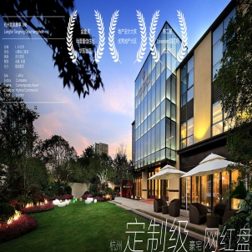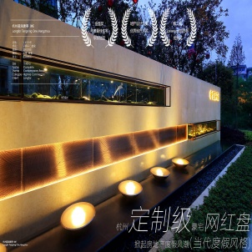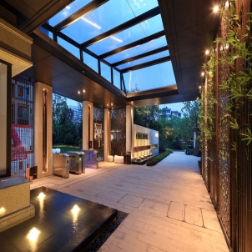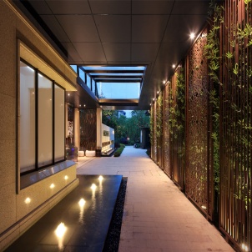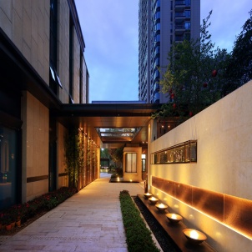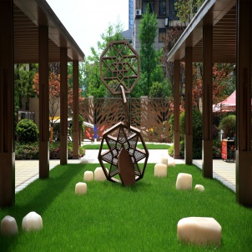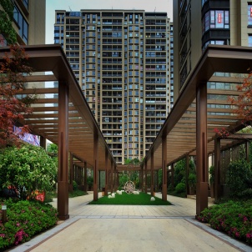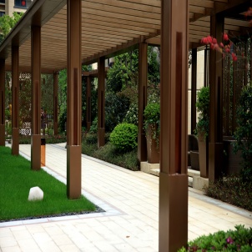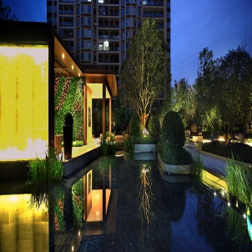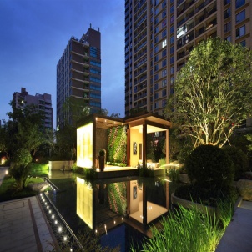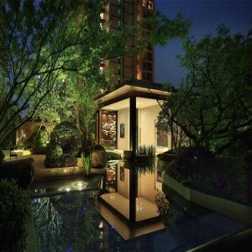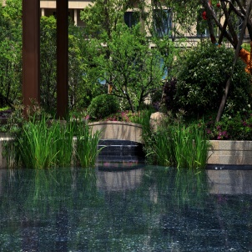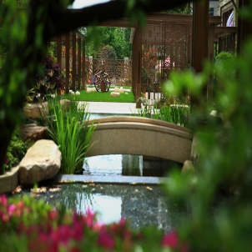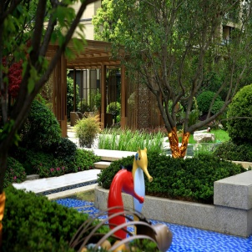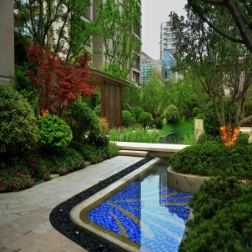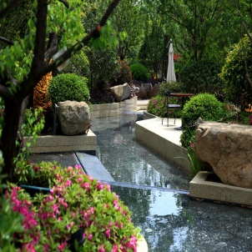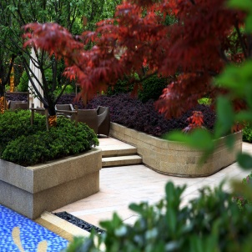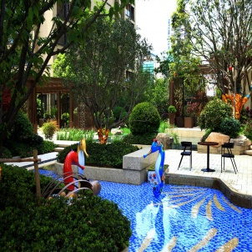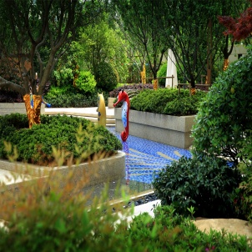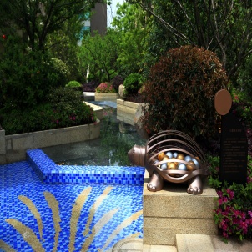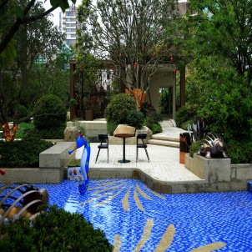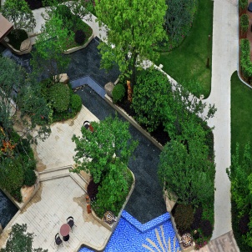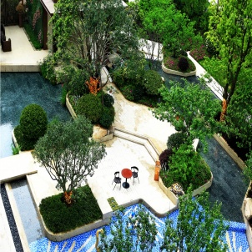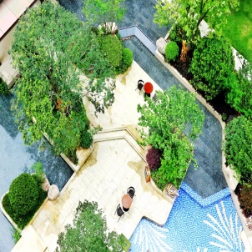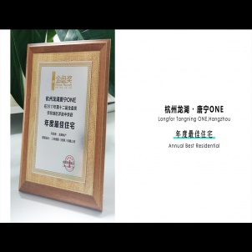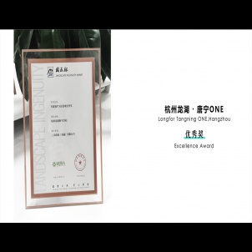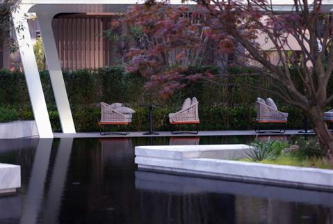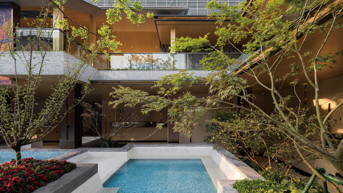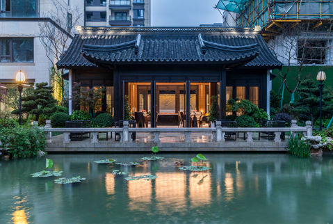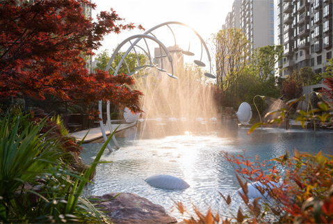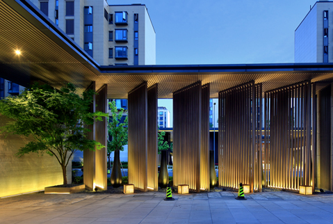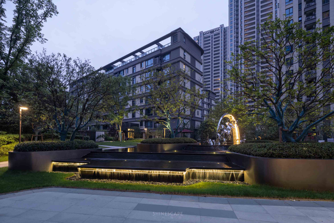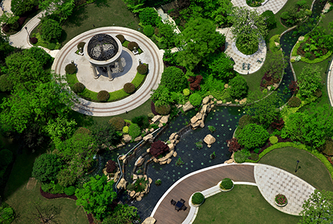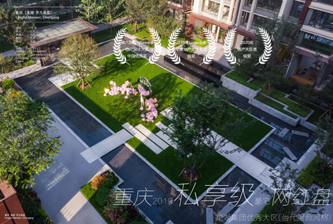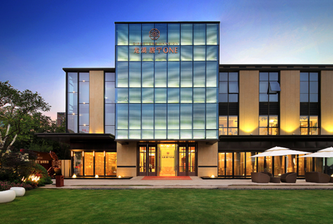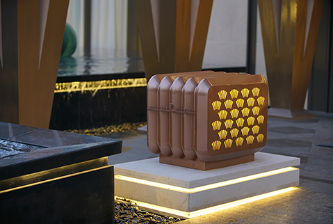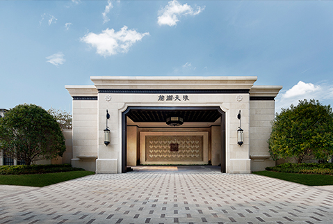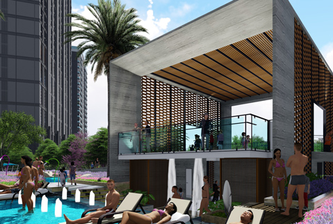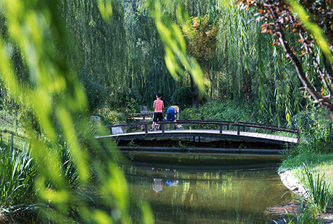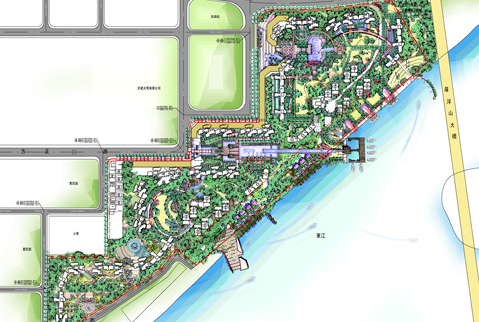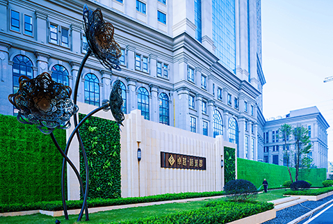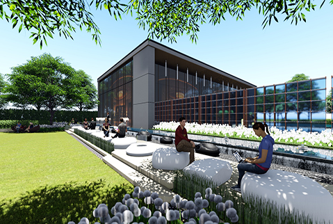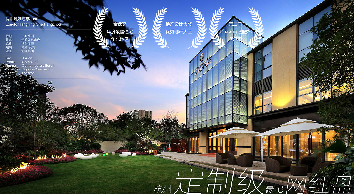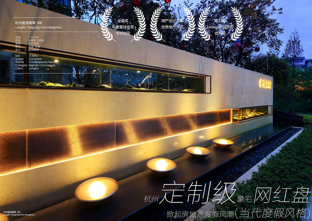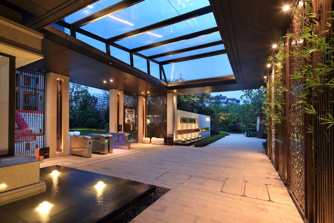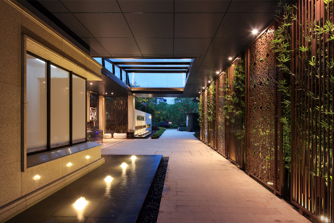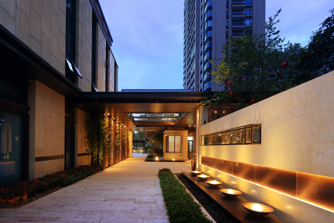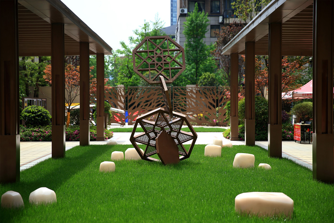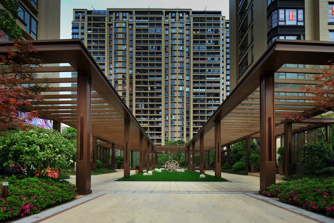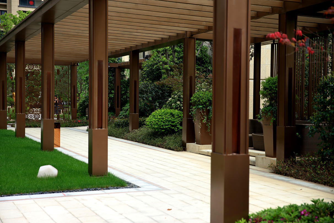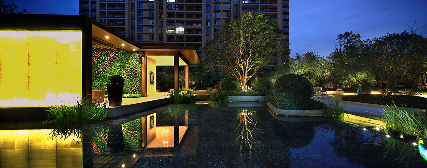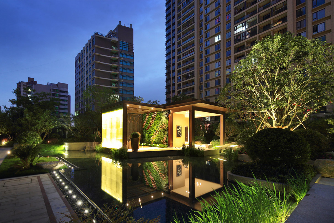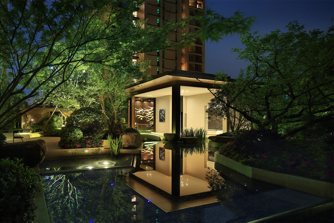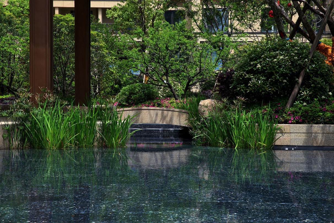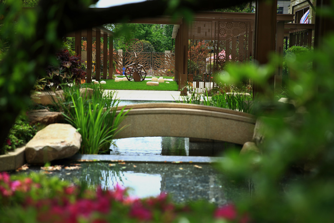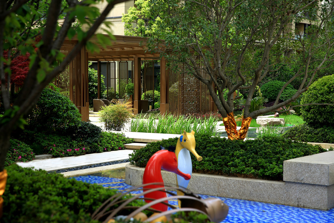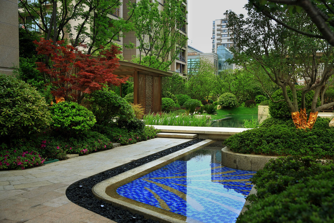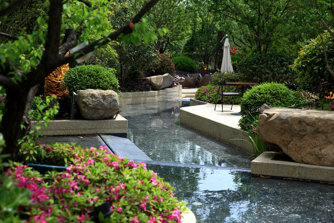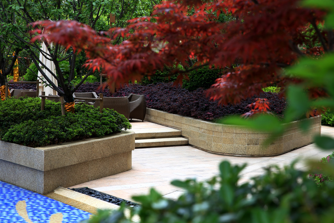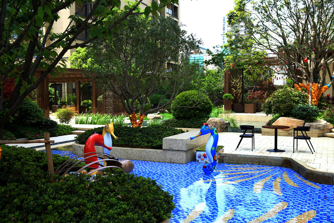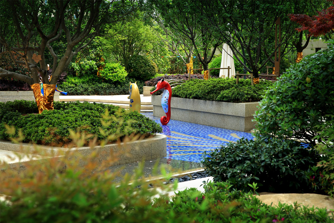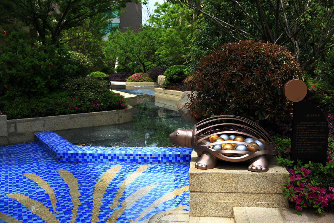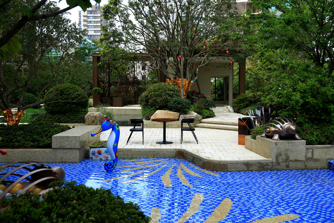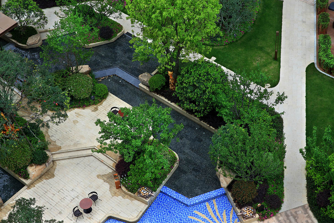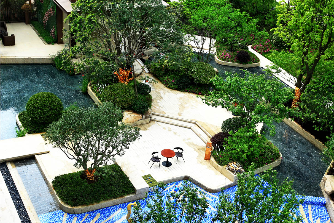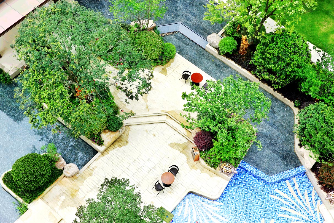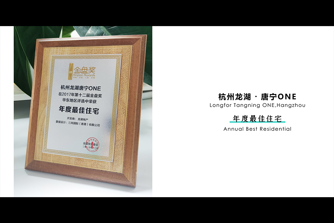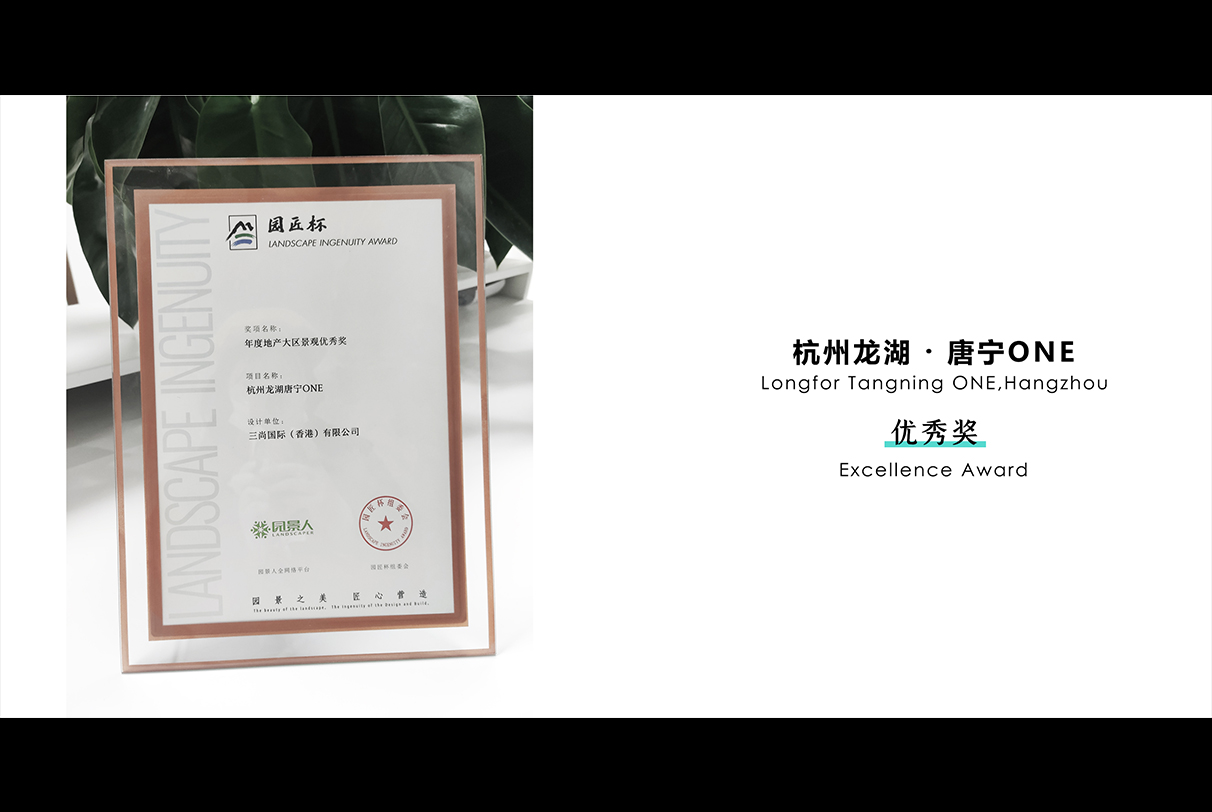Longfor Tangning One,Hangzhou
project's venue
Hangzhou 2017
Land occupation
1.5 hectares
Style
Contemporary nature
Classification
Unique luxury Mansion
Client
Longfor
Cooperation Team
Awarded
金盘奖年度最佳住宅奖 地产园林大区 金奖 第二届 LAIAWARD 优秀奖
360 panoramic vacation water courtyard, going home is a vacation! Taking advantage of the trend of the urban environment, not flattering, not sensational, concise and pure, it puts forward the most direct expression for the luxurious mansion, demanding details, seeking deeper experience but presenting quietly and easily, forming a model of urban holiday-style mansion!
In one step, the 360 panoramic water courtyard is covered with greenery on the upper floor in the limited space, and the residents in the lower activity space look down like Pandora’s magic box and open the sapphire inlaid with crystal to take the panoramic tropical resort water courtyard home!
Inspired by the exquisite space feeling of Suzhou gardens, the Four Seasons Hotel in Langkawi; Four Seasons Hotel Hong Kong; W Hotel Hong Kong; The quality experience of urban high-end resorts such as W Hotel in Bali and W Hotel in Singapore is the promotion point, which creates the sense of coastal resorts in Singapore, Hong Kong and other places!
The biggest challenge of Downing one Project is that the land facing the municipal road in the south side is long and narrow. It is difficult to have an ideal main entrance space because of the maximization of land sales area and the increase of business. Below is the initial main entrance sketch. In the early stage of architectural planning, we cooperated to put forward the planning discussion on the main entrance space, emergency fire-fighting opening, diversion of people and vehicles, location and control of basement entrance, and also tried to learn from the possibility of the garage entrance of Leighton Villa in Hong Kong. Finally, Gucui Road, which is connected by a bridge in the east, is considered as the streamline for a large number of people to go home and visit parks, and the suggestion of absolute separation of people and vehicles is determined. At the same time, in order to ensure that there is no fire escape or lane interference in front of the commercial street, there can be parks and rivers directly facing the east, which can form an atmosphere of high-end luxury houses with high-quality commercial properties, and the pedestrian streamline can be brought into the east through a characteristic wall. Behind the business, in order to shield the bad environment on the west side and bring it in through the characteristic wall of the car dealership, a hotel-style arrival hall is put forward from the planning constraints, and the intrinsic quality of the project is highlighted by using the sensory difference of entering the quiet and elegant internal environment from the complicated external environment.
The second planning difficulty is to maximize the saleable area under the determined floor area ratio, with a row of high-rise buildings in the north. This kind of characteristic similar to the floor of Xinghewan is still acceptable if the central green space is large and long enough. However, for a small dish covering an area of about 1.45 hectares in Downing, after entering the main entrance, it will be particularly depressed to face a row of buildings. At the beginning, the two buildings at the entrance are only partially overhead at the entrance of the lobby. We propose to connect the overhead sites on both sides and form one on the central axis.
First, it can weaken the depressive feeling of high-rise buildings on the north side; second, the central axis corridor of the overhead layer of Huantong is similar to the architectural lobby of a resort hotel, which brings out the overhead layer to form a semi-outdoor exquisite natural space and forms a resort-style entrance lobby, which makes it possible for the entrance of the resort hotel villa to blend into the natural experience; the sofa rest areas on both sides of the corridor create a hotel-like lobby, creating a holiday, relaxed and leisure home atmosphere, which incorporates the possibility of daily life instead of the visual display of appearance.
Floating Garden Crystal Island makes people feel like they are entering a wonderful and gorgeous secret place! Combined with the civil air defense exit of the building, it forms a real outdoor living lobby and a living room in nature, which leads directly from the basement to the central garden by elevator.
Considering that the characteristics of luxury houses are not visual appearance and gold accumulation, but putting people’s convenience first internally, drawing lessons from Hong Kong sino project to deal with MTR stations, and at the same time making the whole center like W hotel loung Bar into a floating stage, the rendering of luxury land separation of urban ultra-high-end hotels is expressed to the extreme through the concept of Crystal Island. Propose a kind of
"It is not necessarily the ultimate luxury, but it must be the ultimate life".

