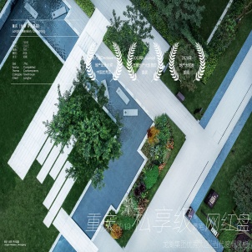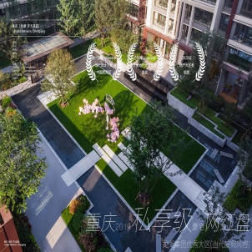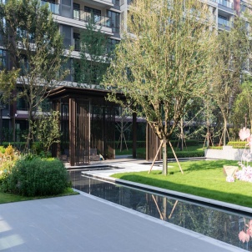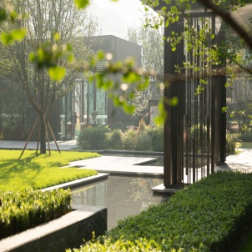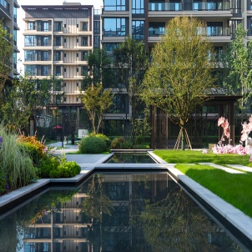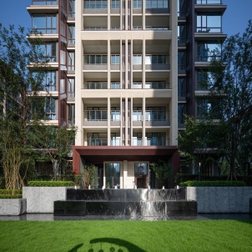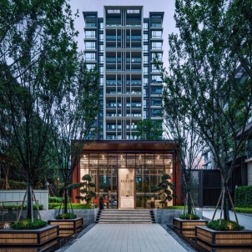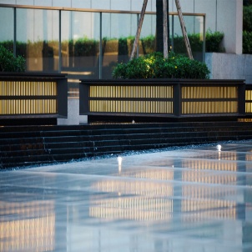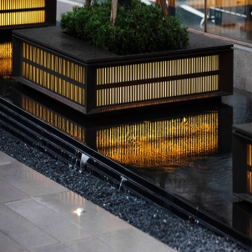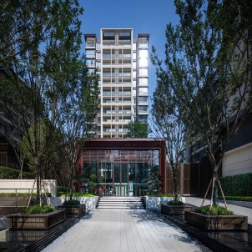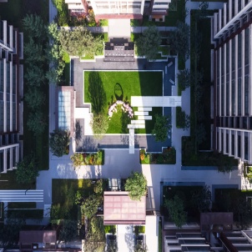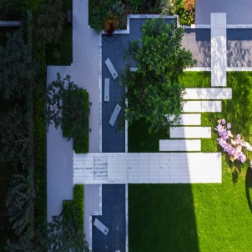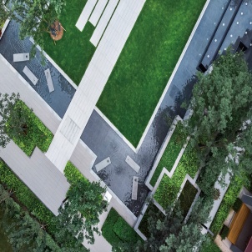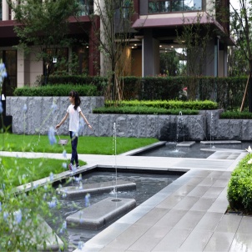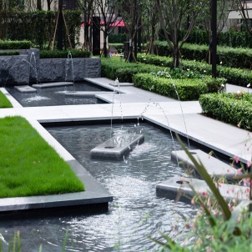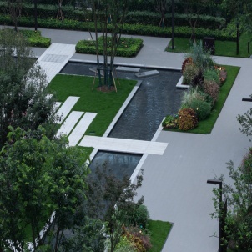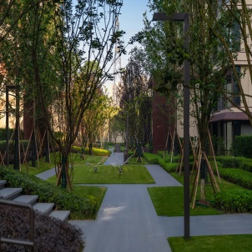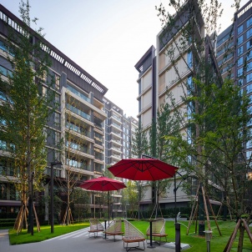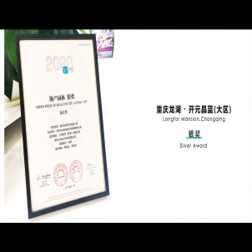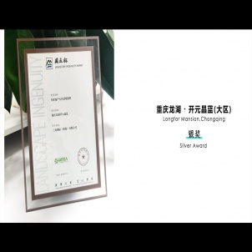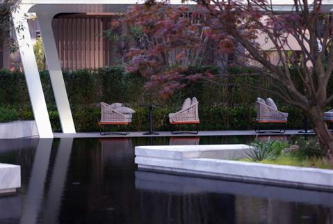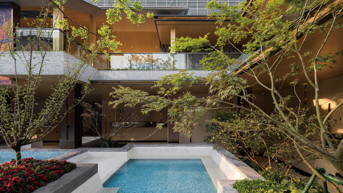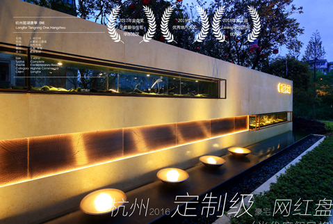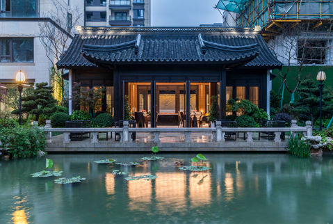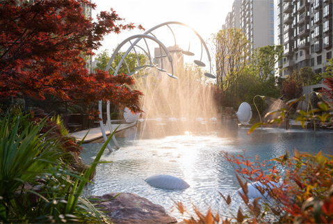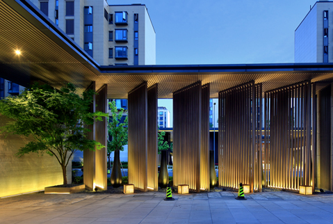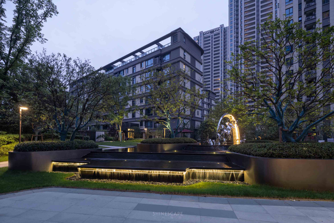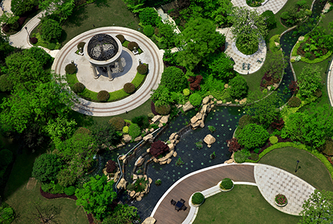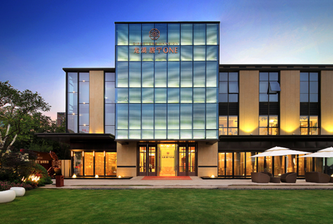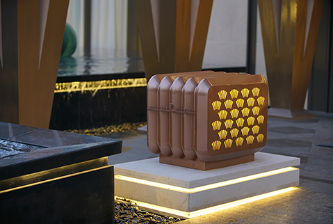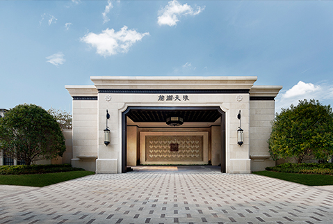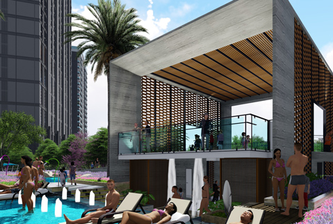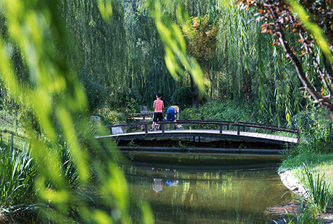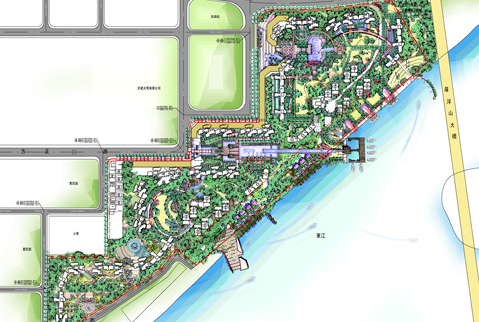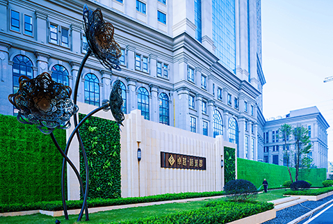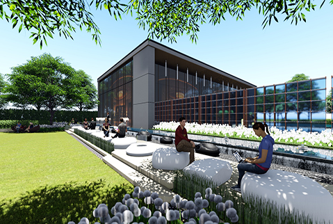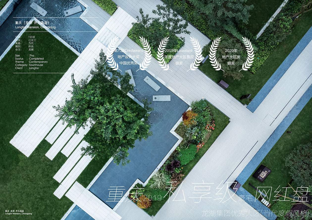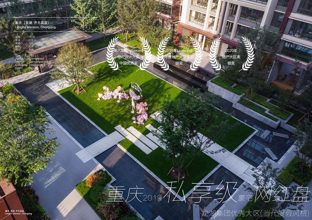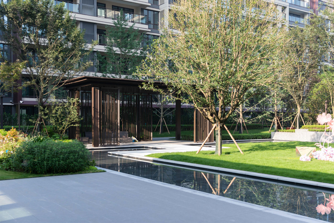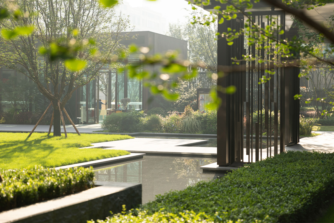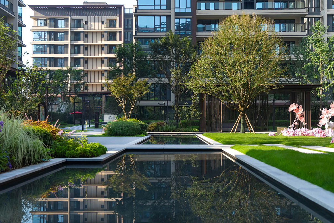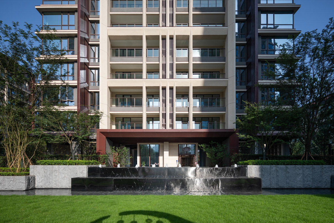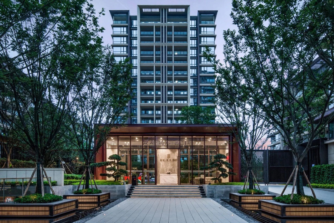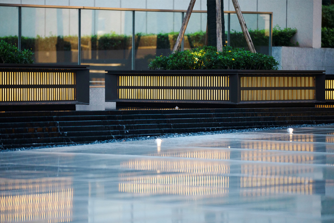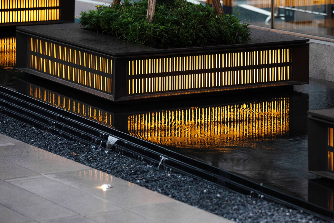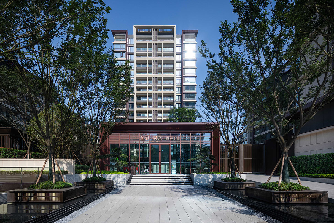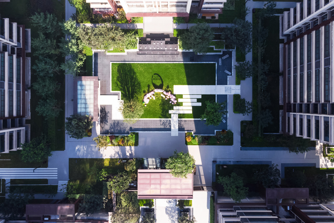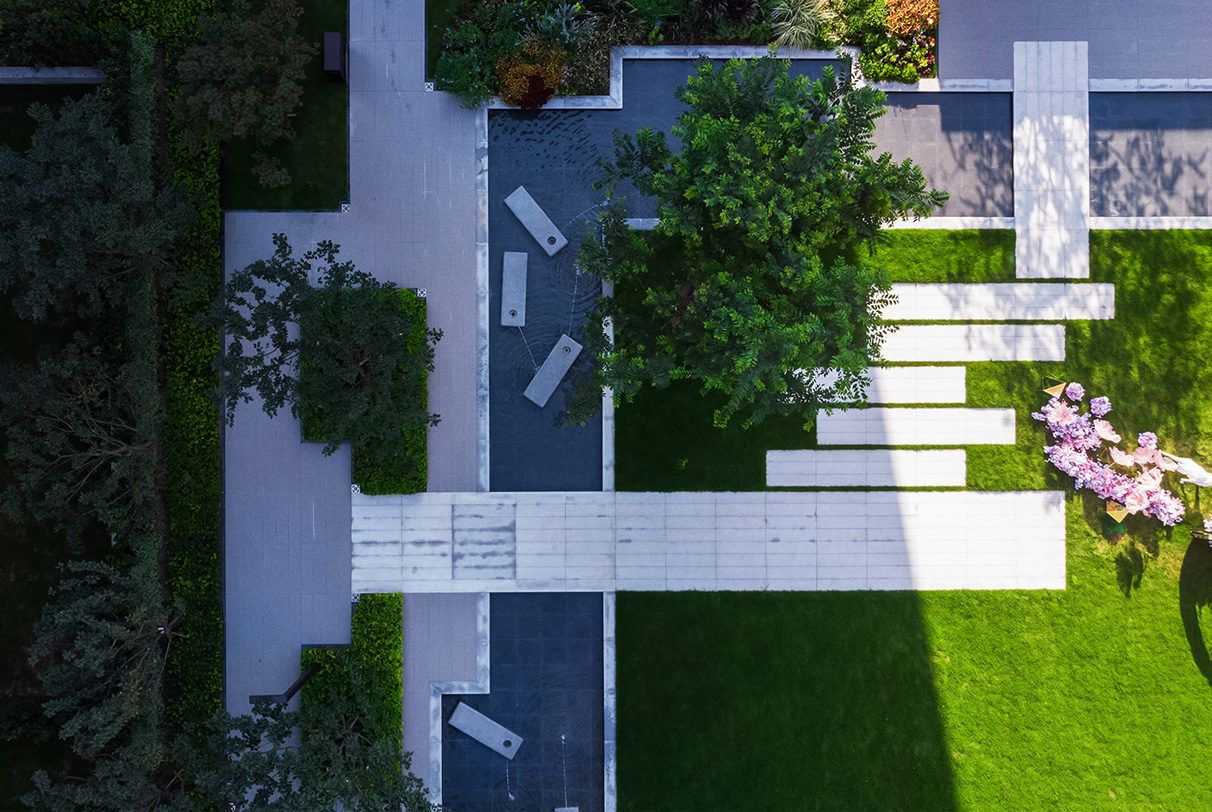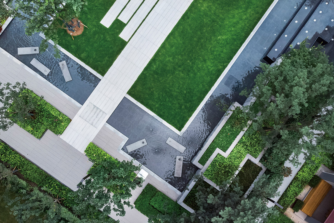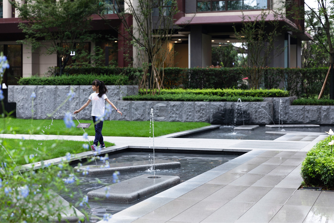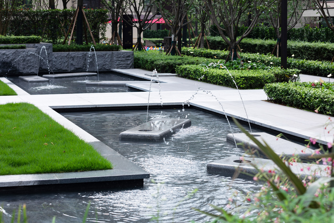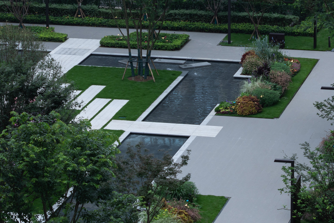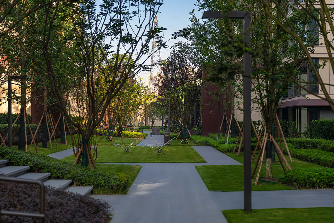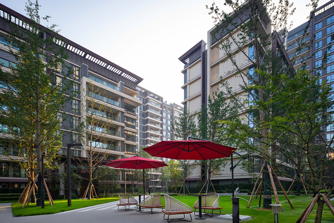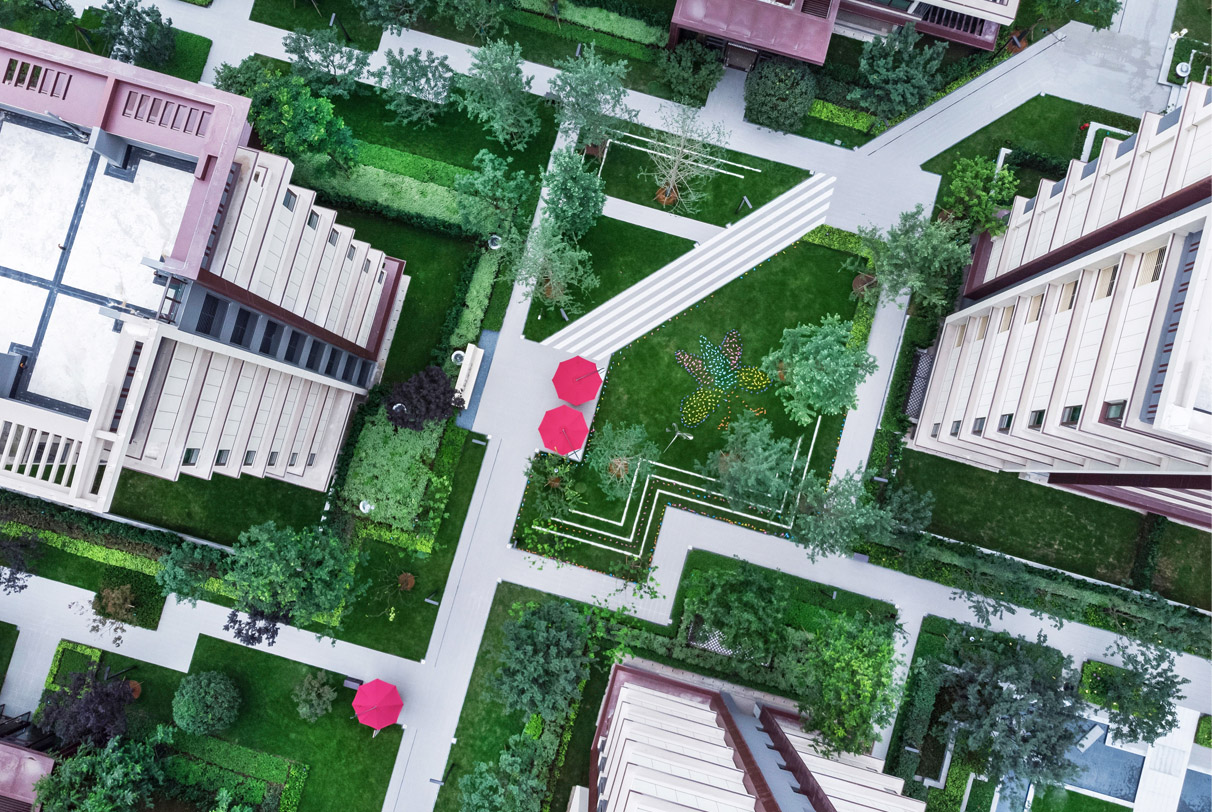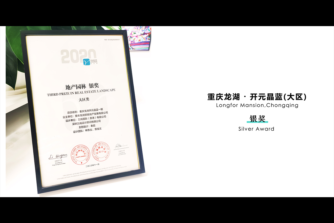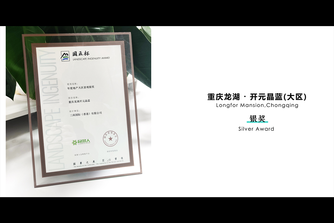Longfor Mansion Phase 1,Chongqing
project's venue
Chongqing 2019
Land occupation
2.7 ha
Style
Contemporary
Classification
Boutique project, villa, high-rise residence
Client
Longfor
Cooperation Team
天华
Awarded
2019龙湖集团优秀大区;2019 年度地产大区景观LAIAWARD 银奖;2019-2020第六届Credaward 地产设计的大奖中国优秀奖
Land dimension: Longhu and Kaiyuan Jinglan projects are located in the core area of Xiyong, and the regional supporting facilities are perfect;
Current situation dimension: the south side is adjacent to Zhaishan Ping Forest Park, with superior natural environment; It is planned to be a primary and secondary school adjacent to the west side, with superior educational resources, and the west side is adjacent to the university town, with rich academic culture and rivers.
Planning dimension: high-rise enclosed house products and real-life existing house sales
Customer group dimension: Longhu is a potential returning customer in Chongqing market. It is not the first time to buy a home. It hopes to have a larger area and a wider living space. It is mainly based on customers in Laosha District and North District. It is a high-level paying force and goes to the university city in order to buy a house;
Sales highlights: "luxury, art, private enjoyment, quality" hotel-style metropolitan mansion
Landscape conception
Customer appeal: In the case of Kaiyuan Jinglan, the entrusting party clearly pointed out at the beginning of the design: because the government limited the sales of real-life existing homes, the landscape and buildings were presented to customers with real-life and high quality; The architectural style is different from the peripheral products, and it is a contemporary style. The tonality of landscape should go to the tonality of contemporary natural style, and jump out of the early Western-style house style. The inner whole house products have limited building spacing and extremely limited green space. Therefore, this low-density product has extremely high requirements for privacy and tries to avoid large squares
Landscape techniques:
The two conceptual planes quickly reached a consistent direction. Small plots and buildings enclose a large atrium layout, and straight space can maximize the use of the site! It is necessary to integrate the landscape of the main entrance atmosphere, daily central garden activities, children’s water play, rest under the porch, rest under the forest, and view of the king.
At the beginning, we took the contemporary oriental style of the slightly heavy and luxurious Mandarin Oriental Hotel. The client gave feedback: the water for holiday style can be available, but we don’t want it to be too heavy, including the color of stone as light as possible and architecture
So we used light white tone to show the basic frame and architectural beige tone. In the node area, we used metal fusion gray tone to echo the metal frame of architectural ribbon. Gray tone is similar to glass to reconcile white and copper colors. The tonality of "extension, simplicity and luxury" as a whole!
Using minimalist space to express the body touches you instead of what you see implies the designer’s intention (meaning of the main entrance lantern returning home in the East, meaning of religious silence in the mountains and rivers of the Central Water Institute and several white houses). The design itself retreats behind the scenes, and the design is just a technique and way, while the effect is the purpose and result! Elegance is not outstanding, but remembered!

